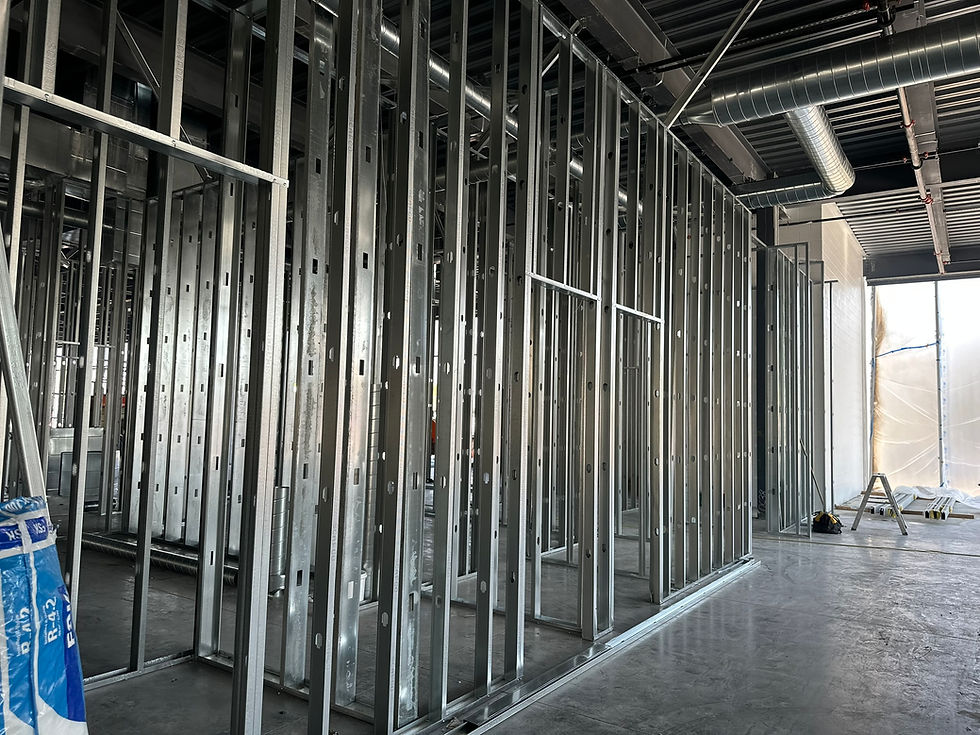Maximizing Space with Open Concept Design: Unlocking the Potential of Your Living Spaces
- H&D Construction

- Apr 3, 2024
- 2 min read
In the realm of modern architecture and interior design, the concept of open space has become increasingly popular for its ability to create fluidity, connectivity, and a sense of expansiveness within a home or commercial environment. In this blog post, we delve into the art of maximizing space through open concept design, harnessing the power of strategic metal framing and innovative ceiling solutions to transform ordinary spaces into extraordinary ones.
The Power of Open Concept Design
Open concept design is more than just a trend—it's a philosophy that celebrates openness, connectivity, and versatility in spatial arrangements. By removing barriers such as walls and partitions, open concept design fosters seamless transitions between different areas, creating a sense of flow and freedom within a space. Whether it's a residential living area, office space, or retail environment, embracing open concept design can revolutionize the way we interact with our surroundings.
Harnessing Metal Framing for Structural Flexibility
Metal framing plays a crucial role in bringing the vision of open concept design to life. Unlike traditional wood framing, metal framing offers unparalleled strength, durability, and flexibility, allowing architects and designers to create expansive, uninterrupted spaces with ease. By strategically positioning metal frames, walls can be minimized or eliminated altogether, maximizing usable floor space and enhancing visual continuity throughout the environment.
Innovative Ceiling Solutions for Heightened Ambiance
In addition to metal framing, innovative ceiling solutions play a vital role in enhancing the openness and ambiance of a space. From sleek suspended ceilings to dramatic vaulted designs, the ceiling serves as a canvas for creativity and expression, adding depth, texture, and character to the overall aesthetic. By incorporating acoustic ceiling tiles, LED lighting fixtures, and other cutting-edge elements, designers can further amplify the sense of openness while improving acoustics and visual comfort.
Embrace the Freedom of Open Space
In a world where space is a premium, open concept design offers a refreshing alternative to traditional compartmentalized living and working environments. By embracing the principles of openness, connectivity, and flexibility, homeowners, architects, and business owners can unlock the full potential of their spaces, creating dynamic, inviting, and functional environments that inspire creativity, collaboration, and well-being.
Are you ready to embark on a journey of spatial transformation? Explore the possibilities of open concept design, strategic metal framing, and innovative ceiling solutions to maximize space and elevate the ambiance of your living or working environment.
Visit hdconstructionnv.com to discover more about how our expert team can help you bring your vision of open concept design to life. Let's redefine the way you experience space together!
Unlock the freedom of open space and experience the transformative power of design today!




Comments