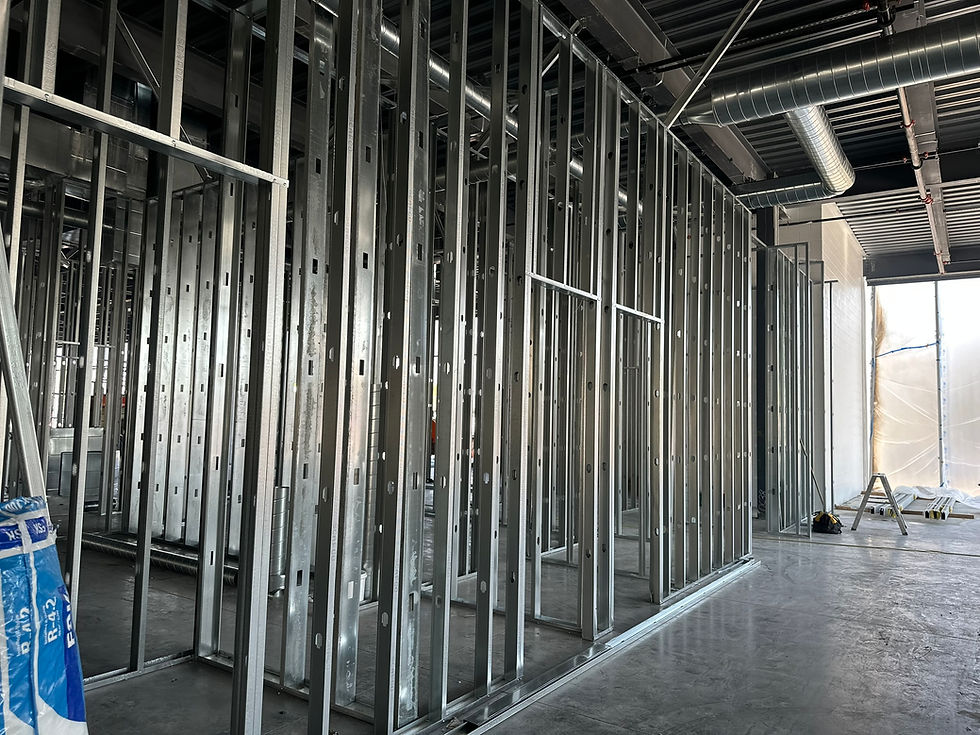The Art of Minimalist Office Design
- H&D Construction

- Aug 14, 2024
- 3 min read
Minimalism has become a significant trend in office design, with businesses increasingly opting for clean, uncluttered spaces that foster productivity and creativity. This design philosophy, characterized by simplicity and functionality, goes beyond mere aesthetics. It reflects a deeper commitment to efficiency and well-being in the workplace. At H&D Construction, we specialize in commercial projects that incorporate drywall and metal framing to create sleek, open office environments. Let's explore how these elements contribute to the art of minimalist office design.
The Essence of Minimalism
At its core, minimalism emphasizes the idea that "less is more." In office design, this translates to streamlined spaces that prioritize function over form. The goal is to eliminate distractions, allowing employees to focus on their work. Minimalist offices often feature neutral color palettes, simple furniture, and strategic use of natural light. The result is a calming, organized environment that reduces stress and enhances productivity.
The Role of Drywall and Metal Framing
Drywall and metal framing are essential components in achieving a minimalist aesthetic. These materials offer the versatility needed to create smooth, unobtrusive surfaces that blend seamlessly into the overall design. Here’s how they contribute to minimalist office spaces:
Clean Lines and Smooth Surfaces
One of the hallmarks of minimalist design is clean, uninterrupted lines. Drywall provides a perfect canvas for creating flat, smooth walls that emphasize simplicity. The use of metal framing allows for precise construction, ensuring that walls are straight and corners are sharp. This attention to detail creates a polished, cohesive look that is essential in minimalist interiors.
Open Spaces and Flexibility
Minimalism often involves open floor plans that promote a sense of spaciousness. Metal framing is an excellent choice for supporting open spaces, as it offers the strength needed to create large, unobstructed areas. This flexibility allows for the easy integration of glass partitions or movable walls, enabling businesses to adapt their spaces as needed.
Concealed Storage and Hidden Features
In a minimalist office, clutter is kept out of sight. Drywall and metal framing can be used to create concealed storage solutions, such as built-in shelves or cabinets that blend into the walls. This not only maintains the clean lines of the design but also ensures that essential items are easily accessible without disrupting the aesthetic.
The Benefits of Minimalist Office Design
Beyond its visual appeal, minimalist office design offers numerous benefits:
Increased Productivity: A clutter-free environment helps reduce distractions, allowing employees to concentrate better and work more efficiently.
Enhanced Well-being: The simplicity of minimalist spaces can create a calming atmosphere, reducing stress and promoting mental well-being.
Easier Maintenance: With fewer items and simpler layouts, minimalist offices are easier to clean and maintain, leading to a more hygienic workspace.
Cost-Effectiveness: Minimalism often involves fewer materials and furnishings, which can result in cost savings. Additionally, the durability of materials like metal framing ensures longevity and reduces the need for frequent renovations.
Embracing Minimalism in Your Office
If you're considering a minimalist approach for your office design, start by evaluating your current space. Identify areas where you can reduce clutter and simplify your layout. Consider the use of neutral colors and natural materials to create a soothing environment. Work with professionals, like the team at H&D Construction, who have experience in creating minimalist spaces that are both functional and aesthetically pleasing.
The art of minimalist office design lies in its ability to combine beauty with function. By incorporating elements like drywall and metal framing, businesses can create spaces that are not only visually appealing but also conducive to productivity and well-being. As the trend towards minimalism continues to grow, more companies are discovering the benefits of this timeless design philosophy.
Here's a basic illustration of a minimalist office design layout:
Reception Area: Located at the entrance with a simple reception desk.
Open Work Area: A large, open space for workstations, allowing for easy movement and collaboration.
Private Offices: Two private offices with glass walls to maintain openness while providing privacy.
Meeting Room: A dedicated space for meetings, also using glass partitions.
Collaborative Area: A casual space with tables for informal discussions and teamwork.
Quiet Zone: Enclosed desks for focused work.
Storage: Discreet storage space along one wall for minimal clutter.





Comments